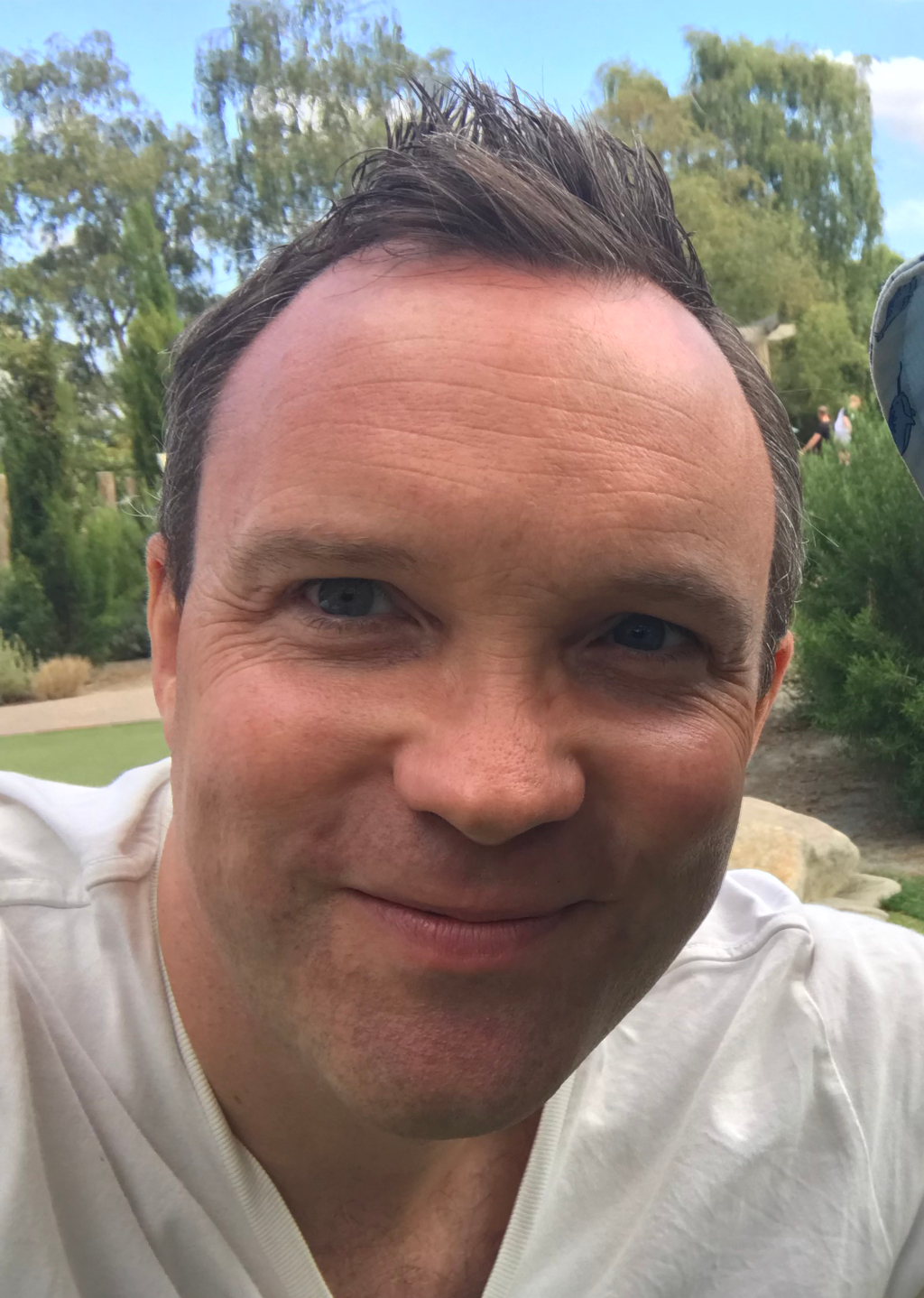El Capricho is one of the few projects completed by Antoni Gaudi outside of his native region of Catalonia and produced a summer villa for a wealthy donor based in Comillas, Cantabria, Spain.
Gaudi produced a fairly tightly-packed design with many of the rooms being particularly small. The most memorable feature of this building is the exquisite detail on the exterior as well as the influences of Moorish and Catalan design that the architect has fused together. Quite why he chose to limit the dimensions of this building when extra land was available, is unclear. He certainly made the most of what he had, though perhaps in later years the artist would not have crammed quite so much in. It was almost the enthusiasm of youth which dictated a desire to put in as many different elements as possible. The work was completed during the period of 1883-1885, so he would have been just 31 years of age when putting the original designs together. Maybe there was a desire to impress which slightly took over his sense of balance for this project.
The decorative touches used by the artist include floral design on tiles which cover most of the external walls. It is the minaret tower that is perhaps the most interesting feature of this building, which it jutting aggressively into the sky in front of the porch. One addition to the tower would cause sounds to occur when opening certain windows. This was pure eccentricity from Gaudi, and another sign of a young artist who was still yet to base decisions on pragmatism or practicality. Sound is not really a consideration in any other buildings that he designed, so is a unique element to El Capricho. The patterned tiles alternate between plain green designs and bright yellow sunflowers. This balance helps to avoid the external facade being too bright or even garish. A close study of the tiles reveals that the green designs are of simple leaves with subtle black lines to add the simplest of detail.
One interesting aspect of this design is that Gaudi decided upon a different shape of roof than he would normally use, due to the different weather and climate conditions of this area close to Santander in Northern Spain. His normal consideration was, of course, Barcelona, and so in this case he demonstrated an understanding of the implications of working in a different part of the country. He often put particular attention to the roof of his buildings and so this was always a decision that was likely to be picked up and focused on by those analysing his architecture. Some of the layout is clumsy within this building, outlining how the architect was still learning his trade at this time, albeit on the job. Despite these drawbacks, it is still an extraordinary project that also spreads his career into other regions of Spain plus helps us to understand his development over time.
Many have compared this building to another of Gaudi's architectural projects, namely Casa Vicens. Differences in the layouts have been put down to the two donors having alternative needs and requirements for their homes. Casa Vicens certainly holds less light than the building that you see here, with El Capricho making use of a number of particularly large windows. This also had the added impact of giving an extra feeling of space within that part of the house. The process by which this building was designed and constructed differed from Gaudi's normal approach - he was not always present at the site during construction and left some duties with a trusted colleague. Normally, he would design and amend from the site itself, judging and making decisions by eye as things started to take shape. He also never met the donor in person which is also unusual for Gaudi. In order to cater for this alternative approach he may have gone into greater detail in the design phase than he typically would have done.





